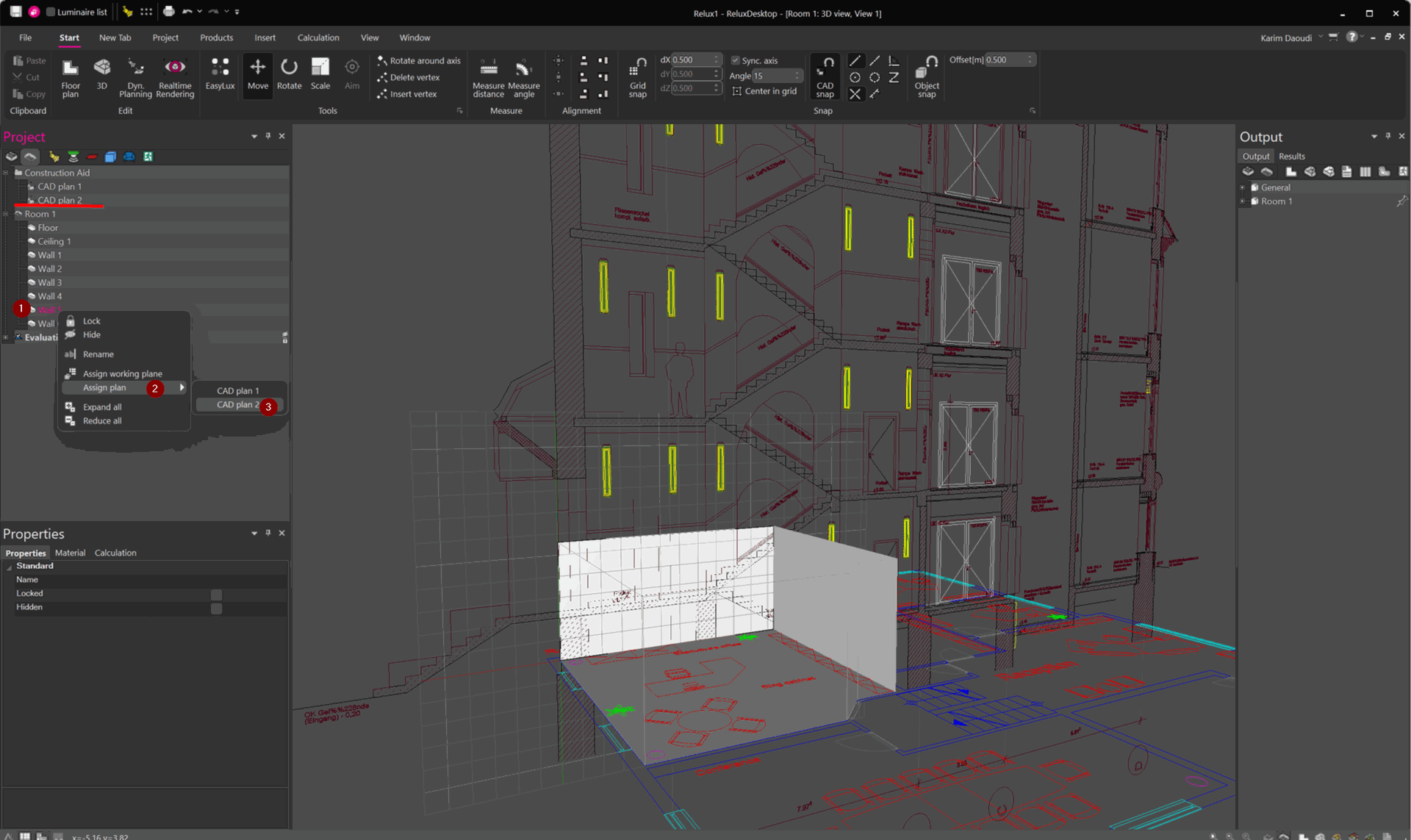ReluxDesktop – Add further CAD drawings into a scene
Learn how to add additional CAD Drawings into a scene.
A scene in your Project can contain more than one CAD drawing, for example a floor plan and a section.
1. You should thus move your mouse pointer to Wall 5 for instance in the Project browser and click it with your right mouse button.
2. The context menu will open and please select "
Assign plan".
3. After this step, you choose the right cad plan you want to work with.
The result will be the section cad plan attached to the vertical wall.

To work just on one cad plan without visualizing all other plans as well you have the choice to lock and hide the plans in the property section.
Overview of ReluxDesktop
Contact support