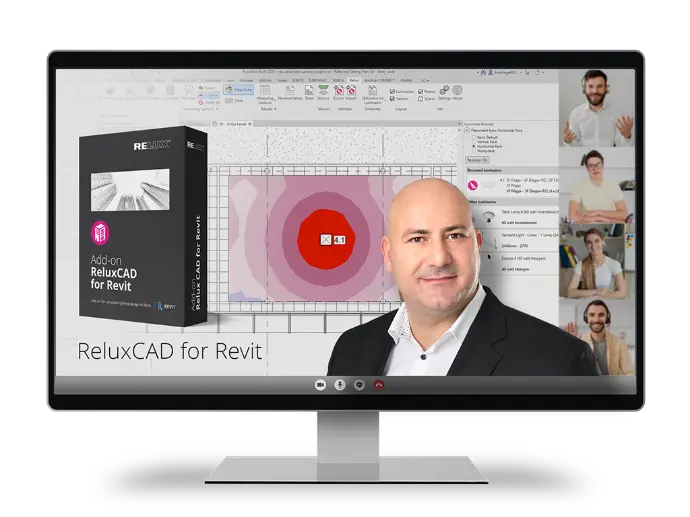ReluxCAD for Revit Update 2025 - BIM planning with ease
All new features at a glance
✅ Plan complex stairwells with ease
✅ Measurement surfaces across all steps with one click
✅ Cross-room lighting calculation
✅ Target values met? See it instantly – color-coded!
✅ Copy lighting setups to other rooms/floors in seconds
✅ Clear 3D views & intuitive results
Download or test ReluxCAD for Revit
Update or download to the latest version of the Plug-in of ReluxCAD for Revit to take advantage of the latest features, such as the stairwell planning and the cross-room lighting calculation.

![]()
The latest updates at a glance
Stairwell planning
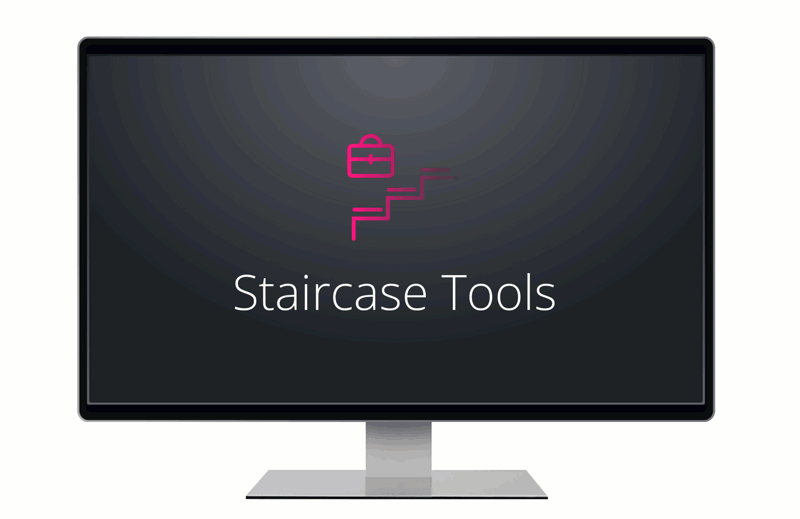
The automatic 3D stairwell view provides clear orientation, and the visual target value display makes it possible to see at a glance where improvements need to be made.

«With the new function for grouping several rooms into a virtual stairwell, we enable lighting designers for the first time to perform a consistent calculation across several levels - a real efficiency gain, especially in complex building structures.»
Matthias Wyss, RELUX Informatik AG
Create stairwells
Display setpoint fulfilled/not fulfilled
This function marks the measuring areas that fulfill the set values in green and the others in red.

Select stairwell rooms
For easy orientation in the model, this function can be used to select all rooms belonging to a stairwell.
Stairwell view
A 3D view is generated for the selected stairwell, which displays the staircase in isolation and makes planning easier
Dissolve stairwell
This function cancels the stairwell.
Stair measuring surfaces
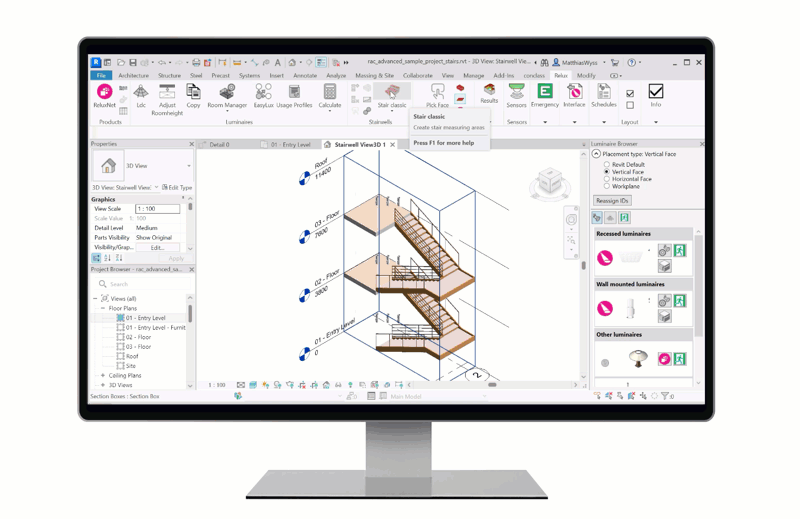
- Measuring surfaces for normal artificial light for each step
- Anti-panic surfaces for each step
- An inclined measuring surface for normal artificial light that covers the entire staircase.
Stairwell measuring surface settings
Target values
The required average illuminance and uniformity for stairs can be defined.
Step area complete, 2/3, 1/3
The automatically created measurement areas for stairs can either cover the entire surface of the step or only 2/3 or 1/3.
Room management
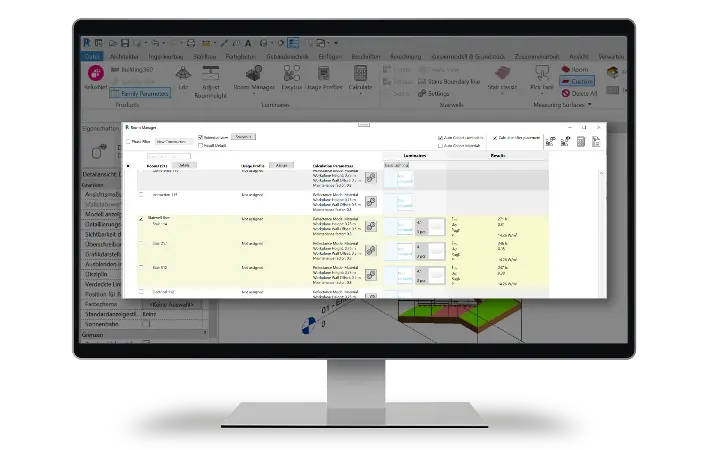
As the room elements of a stairwell are usually located on different levels, but the room management system groups the rooms by level, the stairwells are displayed on the level of the basic room element. The associated rooms are highlighted in yellow to indicate this.
Staircase measuring surfaces
The measuring surfaces for stairs are summarised and displayed as one measuring surface. If required, the individual steps can be displayed with target and calculation values. You can also jump to the desired step in the model here.
Adjust room height
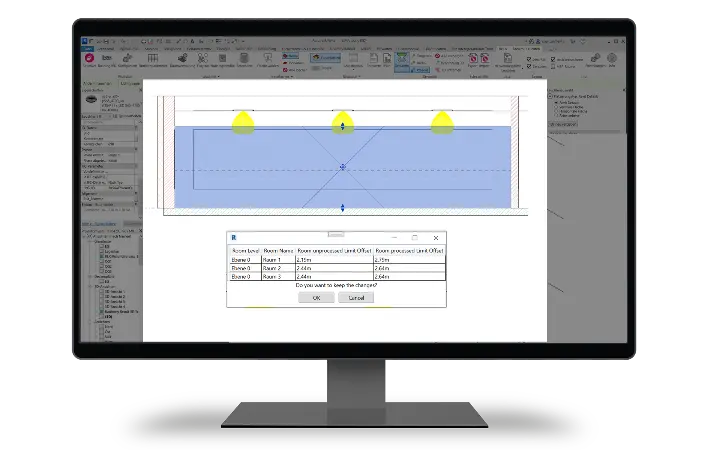
LDC – Light distribution curve
in the Revit model
Copy luminaires quick and easy
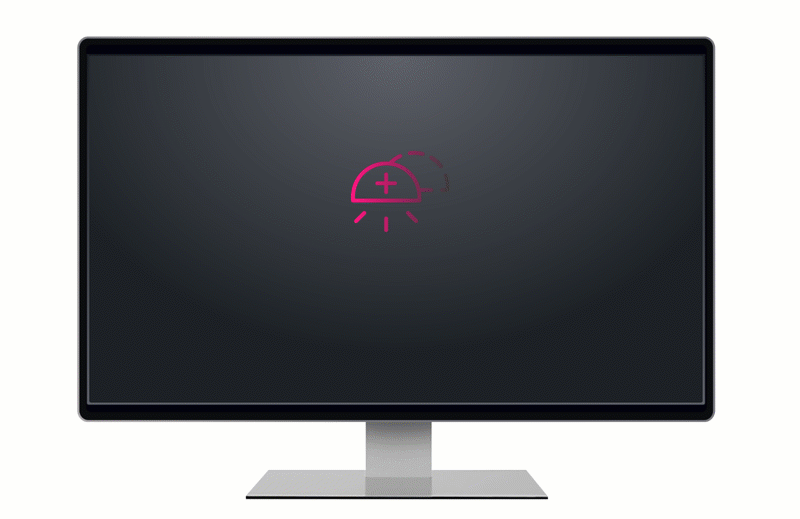
ReluxCAD for Revit – BIM planning
Book a free personal product presentation
Exclusively for new customers and those interested in lighting planning in Revit: learn in a free 20-minute online presentation how you can make lighting design work processes even more efficient with the help of the ReluxCAD for Revit add-on. Available in German, English or Italian.
Try ReluxCAD for Revit for 30 days
ReluxCAD for Revit offers extensive lighting calculation functions directly in Revit, so that planners and engineers can carry out accurate and standard-compliant lighting calculations without having to leave the Revit environment.
Download

